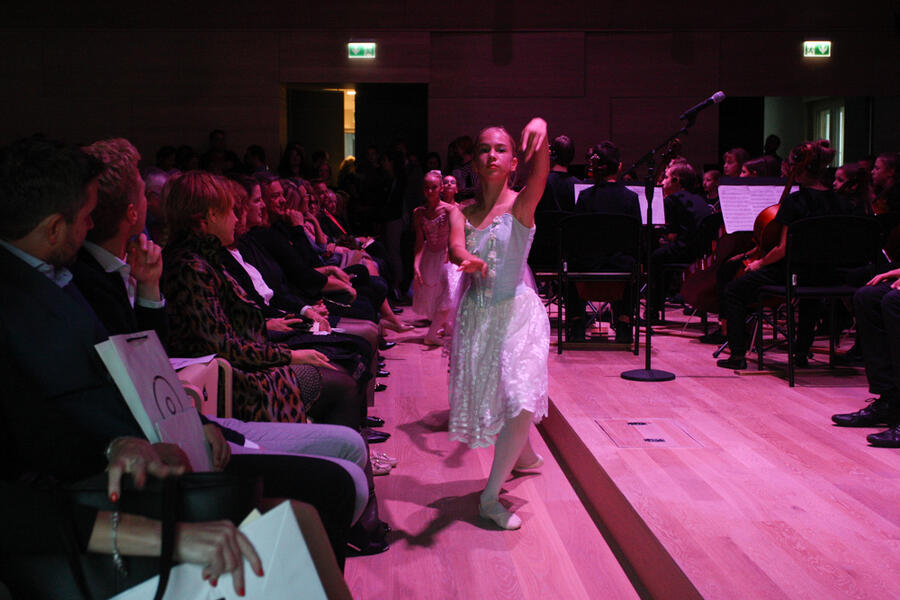Renovated Music and Ballet Conservatory
In the centre of Ljubljana we have opened renovated premises of the Music and Ballet Conservatory. The reasons for the renovation, which took 14 months, were an old roof and a need for a modern concert hall with top acoustics.
We added three new classrooms in the attic to the existing ones and connected all rooms, we carried out static and earthquake safety improvements to the building, we set up fire escapes and provided access for movement impaired persons.
In the spirit of Plečnik’s exterior design the previously unused flat roof of the ballet hall has been transformed into an outdoor cultural ambient which is going to be used as a space for socializing and summer open-air events. Visually separating it from the atrium of the next building is a composition of shapes which is replicated on the overhanging roof, thus creating ambient lighting.
Modern concert hall
The concert hall with 168 seats is a two-level space with a wooden acoustic shell made from wooden perforated panels installed at different angles. Seven different types of mineral wool were used as acoustic material, and as the base structure and finishing panelling only wood and over 300 acoustic panels ensuring suitable acoustics in line with the strictest concert hall criteria.
We earmarked 4,080,000 EUR for the renovation, VAT excluded.


